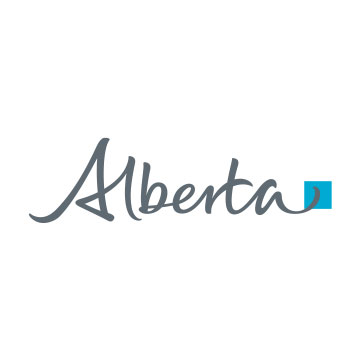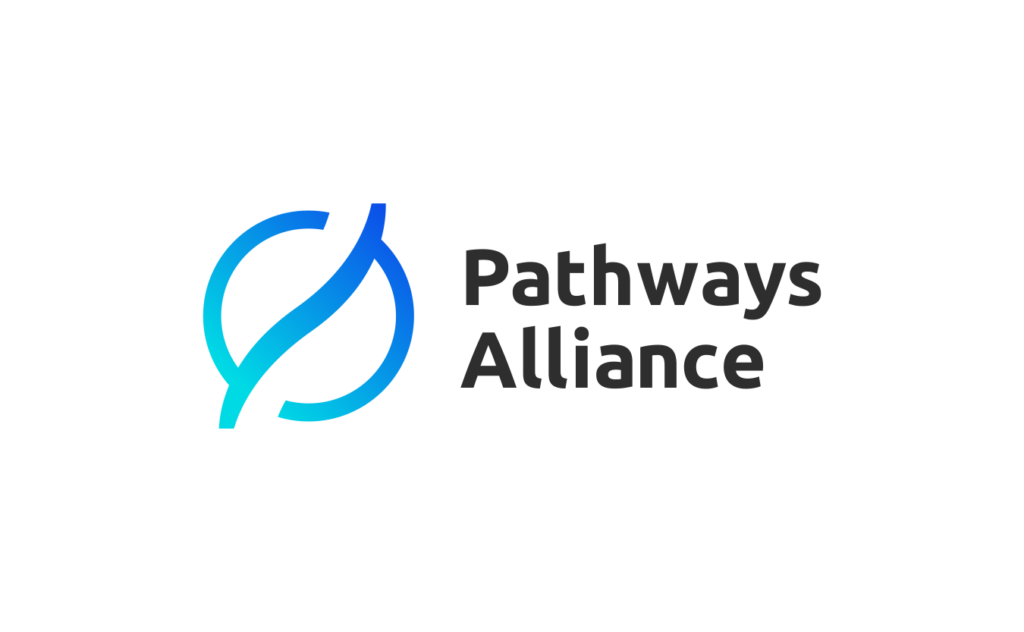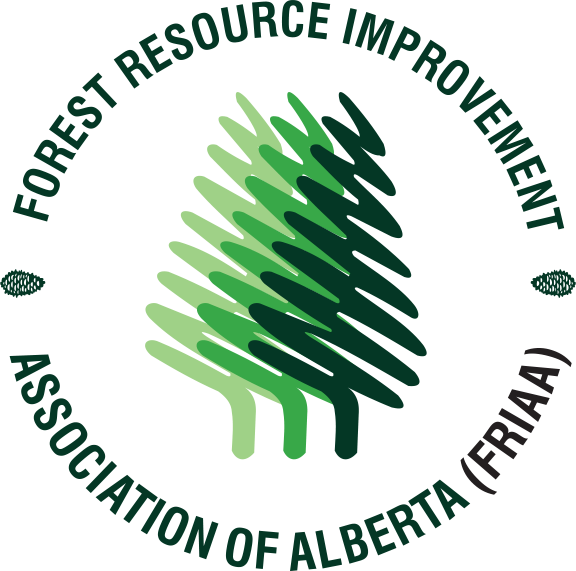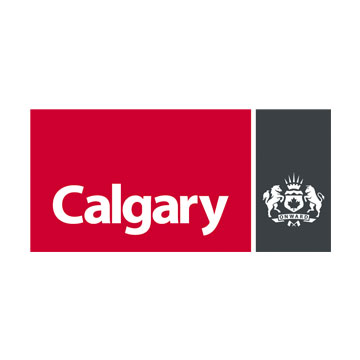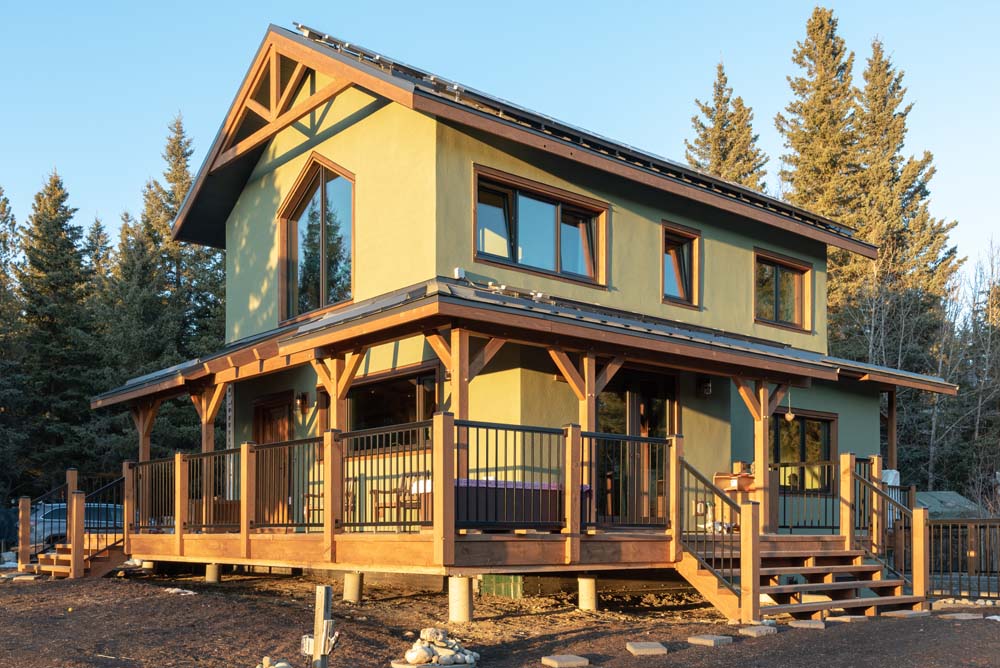
Located in the Summer Village of Waiparous, Alberta, this unique, environmentally regenerative, 2,238 sq.ft. residence is one of the greenest homes on the planet! Southern Alberta Institute of Technology (SAIT), Woodpecker European Timber Framing, and an Alberta family have partnered to construct a one-of-a-kind home in the foothills of southern Alberta — one that produces more energy than it uses, captures water on-site, and creates a positive impact on its people and environment.
Here’s the influence:
- 815 Known toxic chemicals to avoid in the building materials
- 800+ Products researched for Red List, VOC content, and manufacturing location
- 500 Kilometer radius to source the majority of the construction materials
- 105 The percentage of energy needs that must come from onsite renewable energy at The Confluence. Therefore, solar panels are used for energy generation, and batteries are used for energy storage which creates a small reserve to return to the electrical grid (the extra 5%)
- 90-100 The percentage of metals, paper, cardboard, soil, biomass, rigid foam, carpet and insulation diverted from the landfill during construction
- 48+ Products installed that were salvaged and/or reclaimed
- 35 Roof-mounted solar panels will capture energy to power the home
- 20 Imperatives required for full certification with the LBC
- 19 SAIT students who have worked on the project
- 16 Products installed that have a Declare label
- 9 Years the homeowners have been dreaming of this custom home
- 5 SAIT alumni helped bring this green home dream to life
- 3 Houses in the world with full Living Building Challenge certification (to date)
SAIT project webpage: sait.ca/
Woodpecker website: europeantimberframing
Homeowner project website: theconfluence.ca

